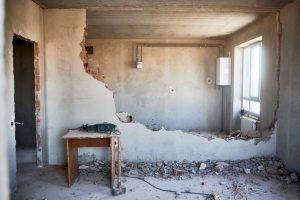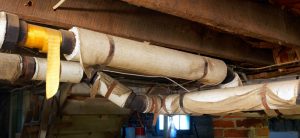We’re based near Cincinnati, Ohio, and we’ve seen many fantastic projects over the years. We love it when we help rehab an old building before a renovation crew brings it back to life after we helped clear out the interior.
One such project was the Jeweler’s Exchange Building, located at 636 Race Street in the heart of the downtown business district. See how we contributed to this award-winning LEED Silver project, completed in September 2020.
Related Post: Our Largest Project to Date in Dayton, Ohio, Helps Convert a Classic Retail Space Into a Mixed-Use Space
History of the Jeweler’s Exchange Building
Originally built in 1915, the nine-story Jeweler’s Exchange Building at 37 W. Seventh St. in Downtown Cincinnati was previously called the Resor Building and the Willis Building. The Resor name is familiar to Cincinnati residents as William Resor’s historic mansion is on Greendale, and there’s a street named after him.
From the 1970s until 2017, it was owned by Jay Cranley, owner of John J. Cranley Co., an insurance brokerage firm. The company put the building up for sale in 2016.
New Owners in 2017
Vision Hospitality Group purchased the 58,000-square-foot building in 2017 for $2.4 million. The goal of the redevelopment was to preserve the history of the structure while turning it into a modern boutique hotel as an urban adaptive reuse project. The finished product turned into a 94-room luxury space with a restaurant and bar.
How We Helped With the Project
As one might expect, the building needed a lot of work on the inside to bring it up to modern code since it hadn’t been sold since the 1970s. The Environmental Demolition Group team needed to remove everything containing asbestos, including wiring and insulation, without destroying the historic parts of the building.
For example, the original ceilings and crown molding in each guest room have been preserved from the original structure. The first-floor flooring, made of terrazzo, also needed to be preserved for restoration. Our team did the same for the original wood windows, which were restored and strengthened. Modern storm windows were added to the interior to help with energy efficiency.
The Finished Building Re-Opened in 2020
Now called The Kinley, any interior features that could not be preserved were ripped out and redone to mimic the original style of the building, including many cast iron elements inside and out. New storefront windows match their original style from floor to ceiling. Each room pays homage to the heritage and history of the building and the city of Cincinnati, and we were proud to work on this project.
Related Post: How Environmental Demolition Group Brought One of Cincinnati’s Most Iconic Buildings Back to Life
Select Demolition in Cincinnati
Have a big project in mind for a historic building? Contact Environmental Demolition Group or call 859-363-4863 to learn more about how we help preserve the history of your building while preparing it for renovation thanks to our select demolition services.





