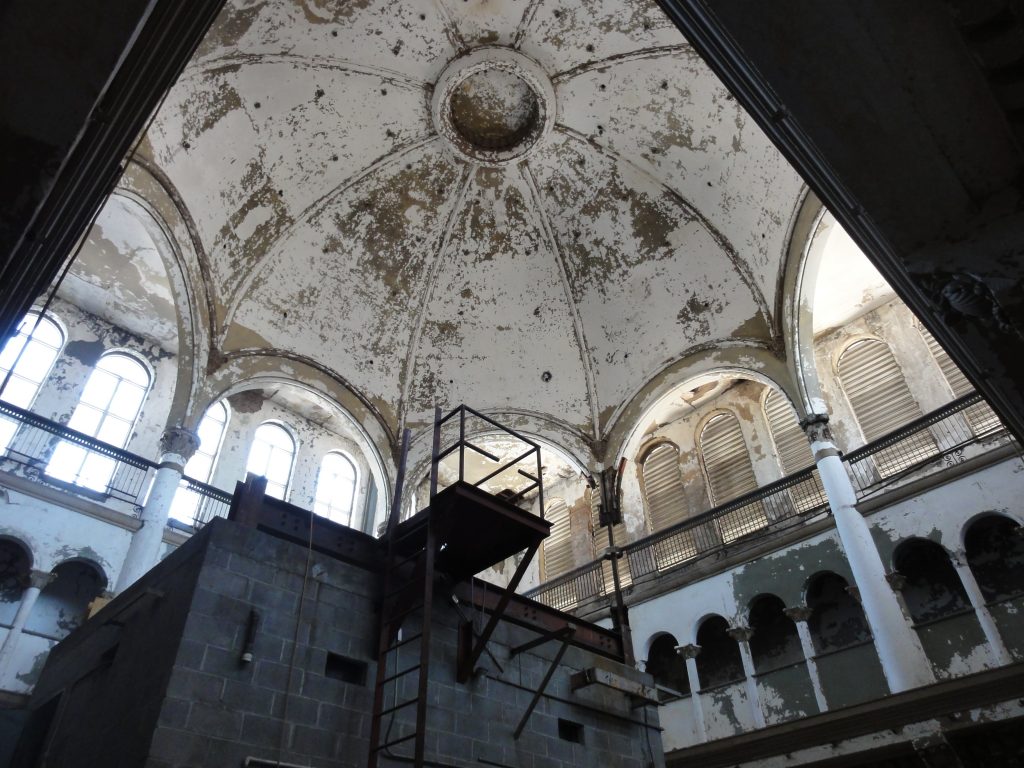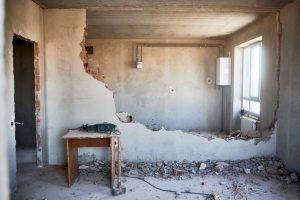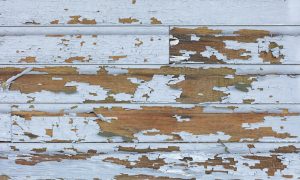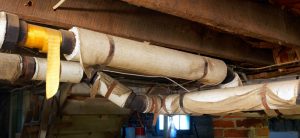Environmental Demolition Group undertakes several different kinds of select demolition projects. One of the most prominent was when we helped with the rehab and renovation of the Old Fayette County Courthouse in downtown Lexington, Kentucky.
Read more details about how we helped rejuvenate this iconic downtown landmark.
Scope of the Project
The overall project lasted four years and cost $33 million to complete. It involved rehabilitation of the existing building ahead of renovations in order to turn a building more than 100 years old into a modern multi-use space.
History of the Building
Construction of the building happened in 1899 before serving as the county courthouse in downtown Lexington from 1900 to 2002. Once Fayette County moved its courthouse, the historic building saw limited use for 10 years before officials discovered asbestos in the structure. In 2012, it became abandoned. But that didn’t last long.
Rehabbing a City Icon
Initial work began in 2014 for planning and testing. In the summer of 2016, environmental remediation began with asbestos abatement and lead removal. Select demolition happened next.
Essentially, our team had to help restore the majesty of this downtown icon to make it a beautiful building that the community could be proud of. At the same time, the old courthouse needed to become something modern and inviting while still maintaining its historic roots.
Interior renovations began in January 2017, and a grand opening of the building occurred in November 2018.
The Rotunda
Project planners and developers wanted people to walk into the building and see the gorgeous aesthetics of the place. Environmental Demolition Group had to remove many interior, non-load bearing structures to make this happen, which included removing a floor and an elevator shaft that covered the interior of the rotunda from public view.
Today when people walk in, they look straight up and see the dome. The view is accessible to all levels thanks to octagonal glass floors on the second and third floors, which mirror the size and shape of the dome.
Interior and Exterior Work
Interior work included clearing out six unique spaces to accommodate future tenants. We addressed structural issues to make sure we demolished and removed what was needed while preserving the history of the overall building. Exterior work involved cleaning stone, repairing the roof, and replacing an exterior staircase.
Current Tenants
Once the renovations were finished, six new tenants were welcomed into the building. An event space filled the upper levels by the rotunda, lit by dozens of modern, twinkling lights. Two administrative offices, one for the Breeders’ Cup and one for an event planner, inhabit the second and third floors. A cafe and bar anchor the bottom floor.
Talk to Environmental Demolition Group for Select Demolition Services
Contact Environmental Demolition Group or call 859-363-4863 to learn more about how we preserve the history of buildings while performing select demolition services. We work as a consultative company there for you from Day One on a project.





